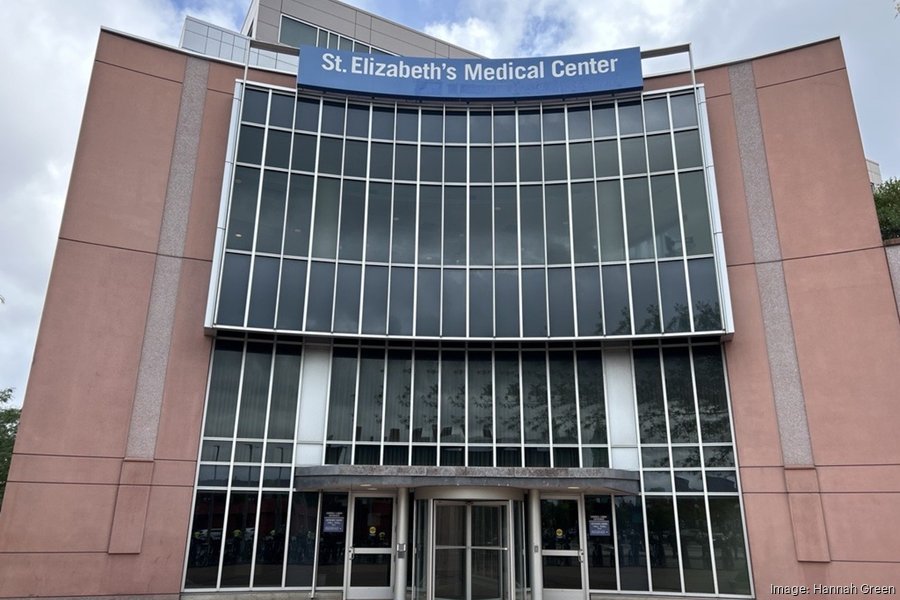
Official plans for White Stadium renovations have been filed with the Boston Planning & Development Agency this week.
You can get the full details below, plus there will be community meetings held to discuss the project.
The first meeting of the Impact Advisory Group consisting of local residents and business owners will be held on Jan. 3, 2024.
A virtual community meeting will take place on Jan. 11, 2024. You can get the full schedule here.
Here are the details
The Project, as proposed, will consist of a renovated and accessible stadium with restrooms, water fountains, covered seating, and a well-maintained field that will benefit current and future stadium and park programming beyond Boston Public School uses, such as cultural festivals, the Half Marathon finish, and Special Olympics, in conformance with the goals of further activating Franklin Park. The revitalized stadium will serve as an improved facility for Boston Public School students, community events, and gatherings, and as the home pitch and venue for Boston’s new National Women’s Soccer League team.
The Proponent is excited to commit to the city’s vision of restoring White Stadium as a central hub for BPS athletics and enhancing and complementing the city’s athletic offerings with new resources that will create a world-class facility for Boston’s new National Women’s Soccer League team. These resources will improve BPS’ ability to use the stadium for sports across the spring, summer, and fall seasons, school day games, and graduation ceremonies, and provide a vastly improved first-rate venue for all participants.
The Project consists of several components
The West Grandstand Renovation & Additions – The West Grandstand component includes retaining the curving concrete wall (the ‘clamshell’ wall) while demolishing the existing bleacher seats and stadium foundation, as well as the existing floors and columns. The Project will replace the current 5,000 bleacher seats with approximately 5,000 bucket seats within the West Grandstand, with additional team and fan programs. A roof canopy will provide weather protection to the West Grandstand seating.
The Grove – Intended buildings in The Grove include food and beverage stations, as well as restrooms, water fountains, and storage. Site work within The Grove includes a multi-purpose green space and paving to accommodate food and beverage trucks and temporary tents for security, merchandising, and other game-day activities.
Site Improvements – Lawn areas, forested areas, vehicular drives, and pedestrian pathways within the Project’s limit of work will be sensitively preserved or improved in a manner that fits into the existing park settings. Furnishings, light fixtures and materiality will be similar to Franklin Park and will be coordinated with Boston Parks and the Boston Facilities Department. The proposed site work will blend seamlessly with work outside of the Proponents limit of work lines and will facilitate the park’s overall goals for wayfinding, transportation, and mobility access.
It is understood that as part of the overall plan, the City of Boston will renovate the East Grandstand and other areas of the existing stadium. The parties design teams are already engaged in coordination of their respective efforts.
The post Official Plans for White Stadium Have Been Filed – Get the details appeared first on Caught In Dot.



